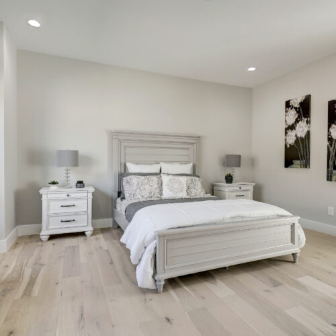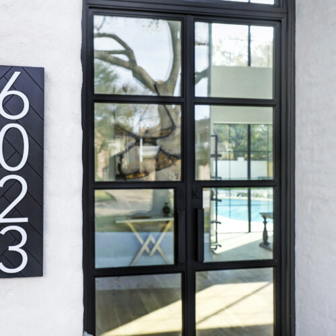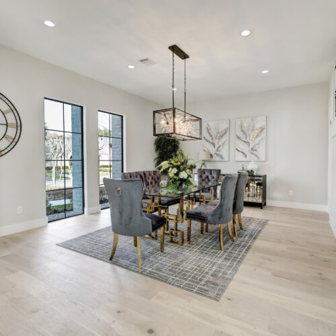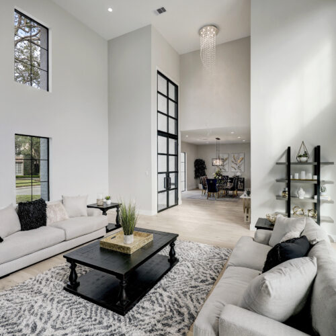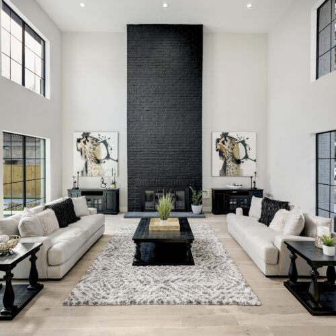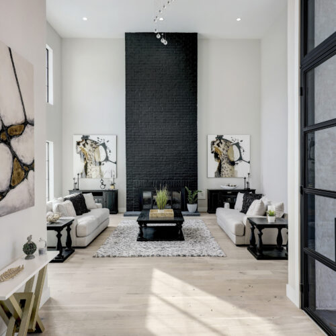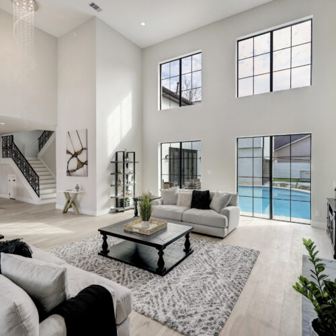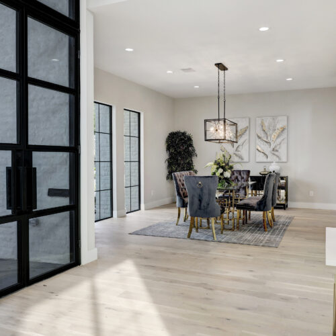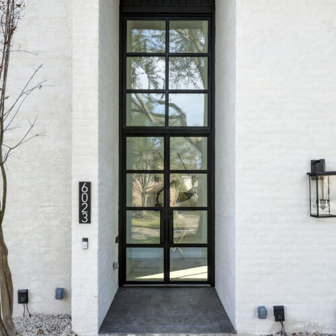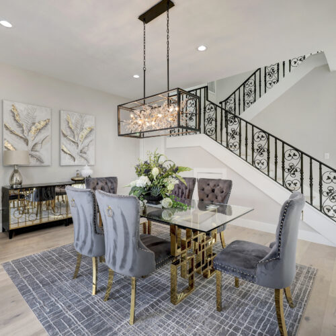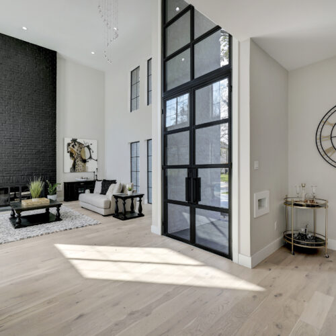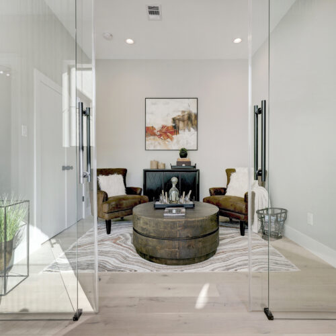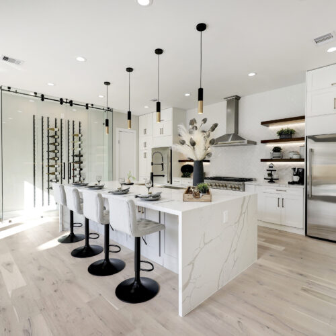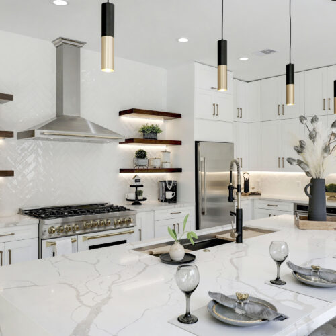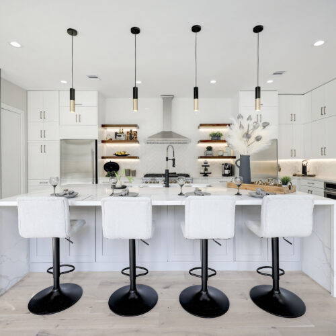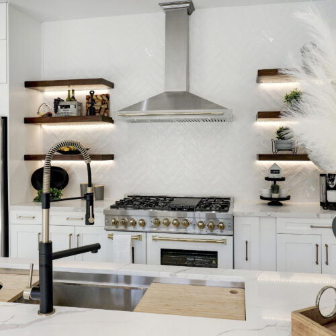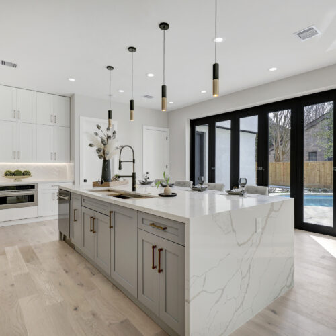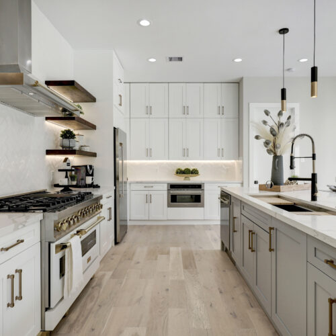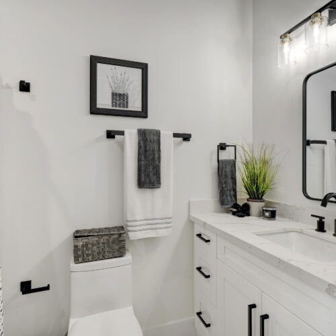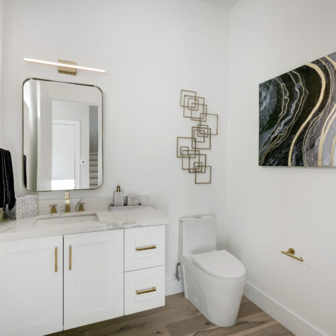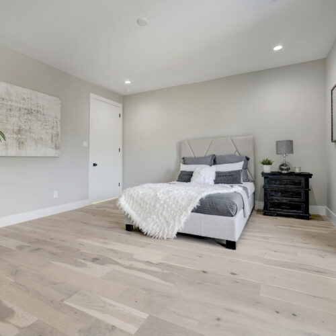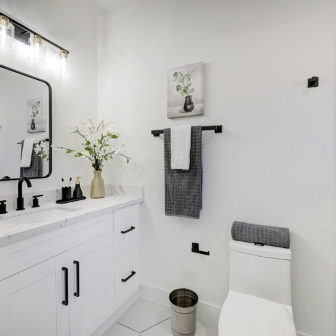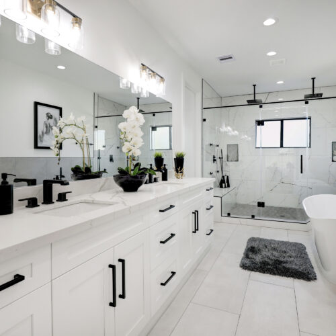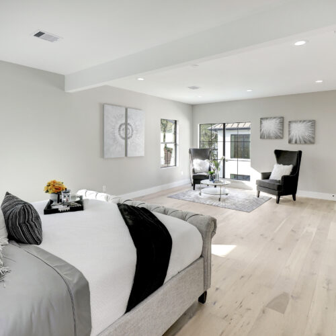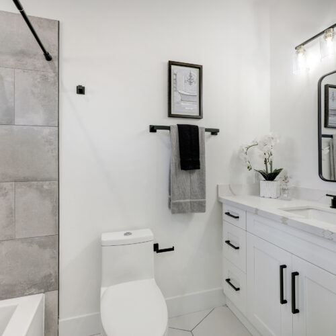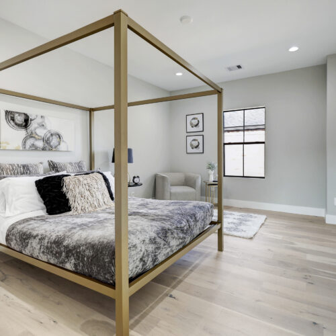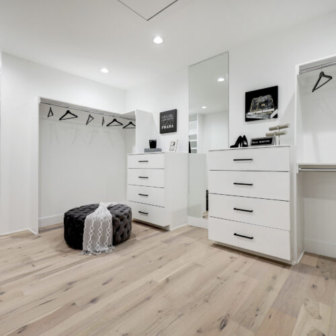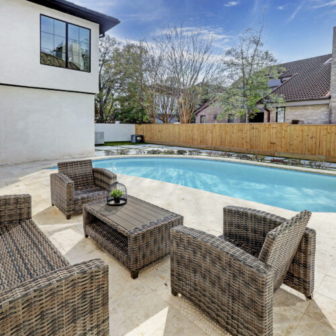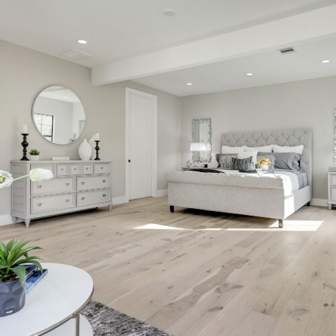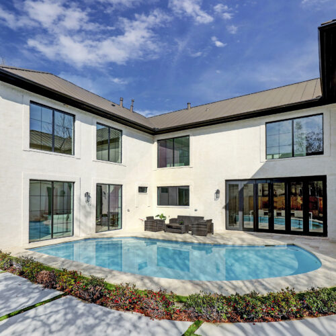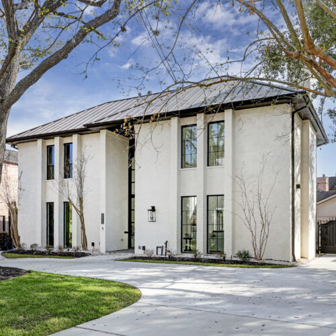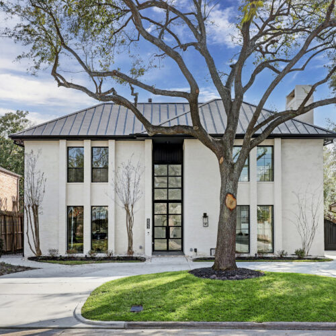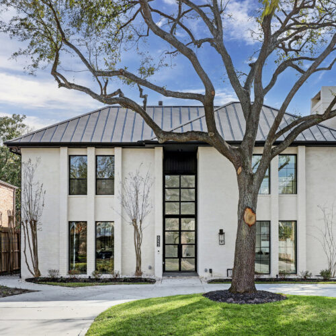6023 Crab Orchard
Starting in Low $2,000,000
5 beds 5.5 baths 4,454 sqft
This 5 bedroom, 5 and ½ bath home was taken down to the studs and renovated by MCP Homes, from top to bottom. The exterior features a metal roof, and European smeared painted bricks – all inviting you to enter through an oversized steel framed glass door, into a home with contemporary French oak hardwood floors and 21’ ceilings. Walk through the well-lit foyer with, dining room to your left, grand living to your right. Floor to ceiling brick accent wall with fireplace, massive and plentiful windows bring in the natural light – proving that nothing has been overlooked.
On your way to the chef’s kitchen, stop and stare at the possibilities of this first floor flex space through double glass doors. Walk-in closet as well. Additionally – a take your breath away powder room. Finally, you will find yourself in the first-floor guestroom with en-suite bath. This room can also be utilized as a study, den, yoga room or home gym.
The masterful kitchen is a work of art with a wall of built-in wine storage protected by sliding glass doors, quartz countertops, cabinetry and shelving abound. Separate stand-alone refrigerator and freezer, 7 burner massive double oven. Color pops of blacks and whites and golds and grays.
Kitchen pantry – walls of shelving – lead to the ubiquitous butler’s pantry with more storage and beautiful lighting, with access to the dining room.


