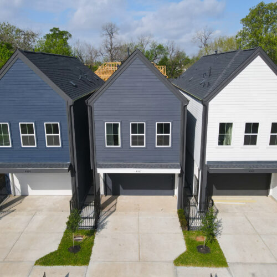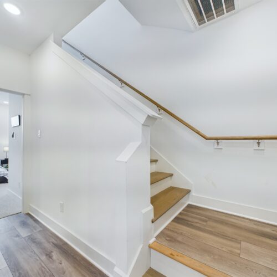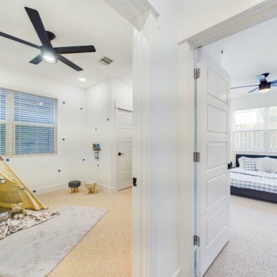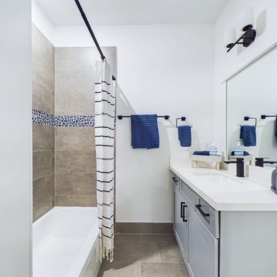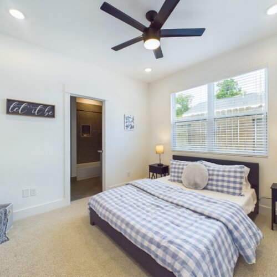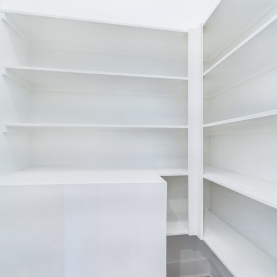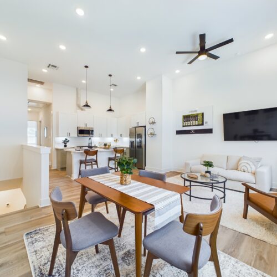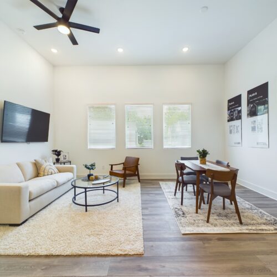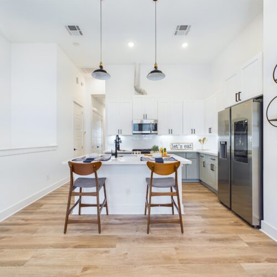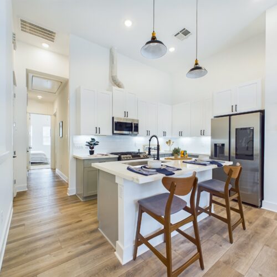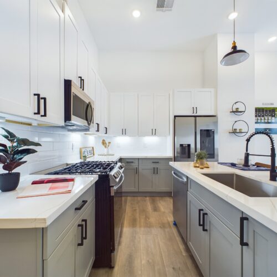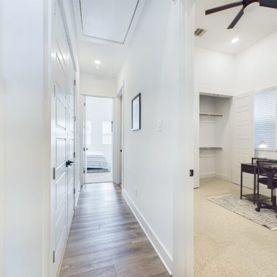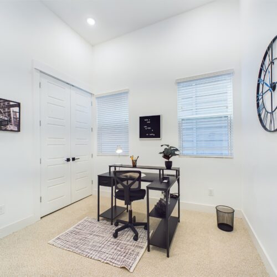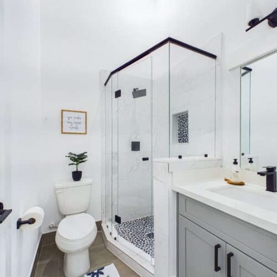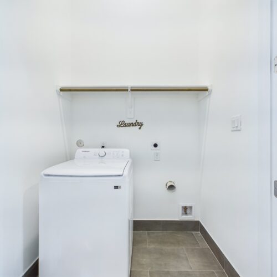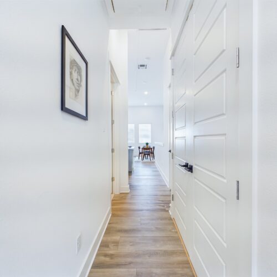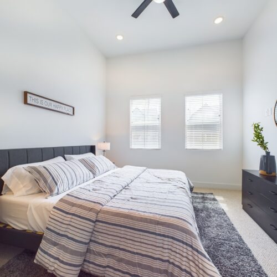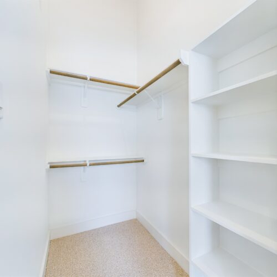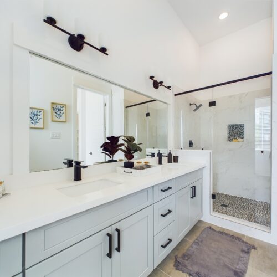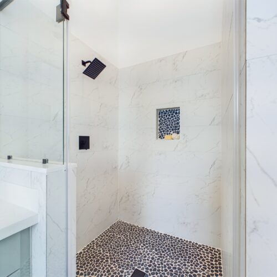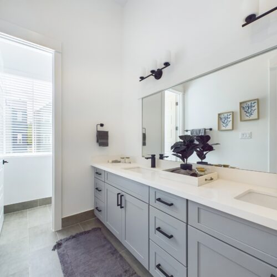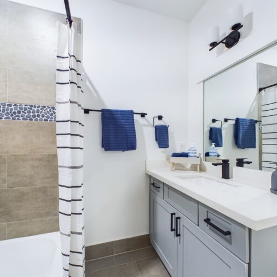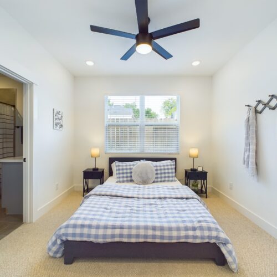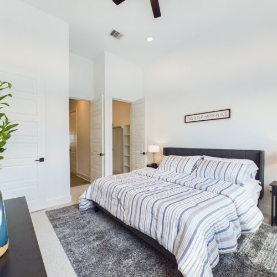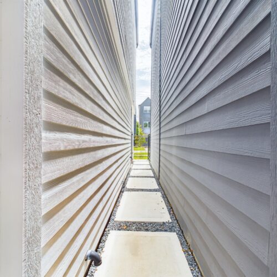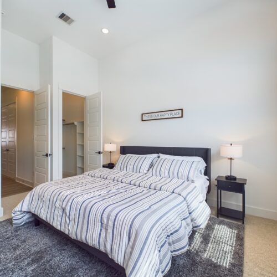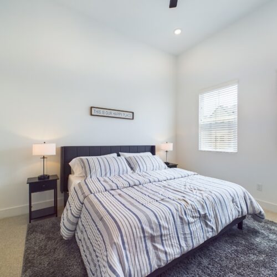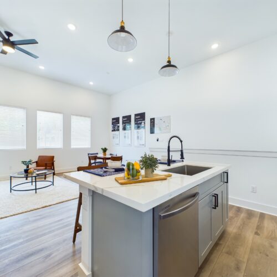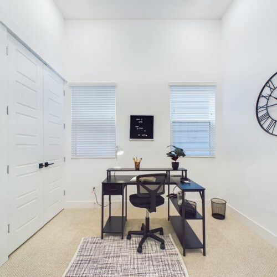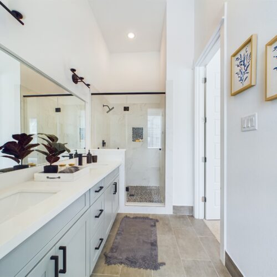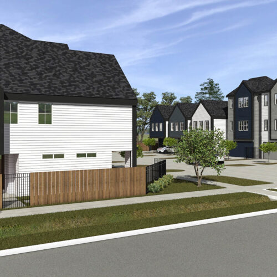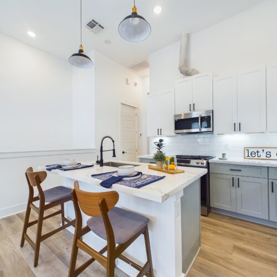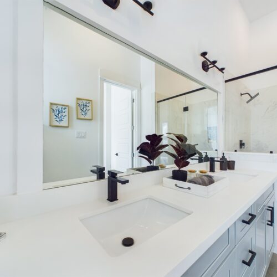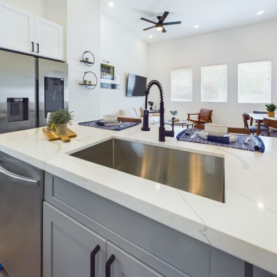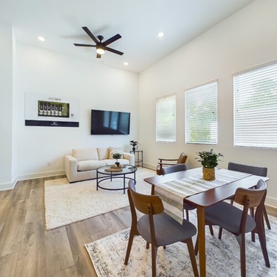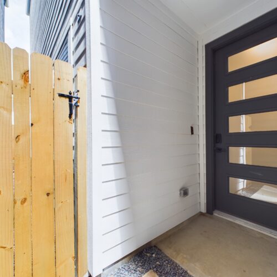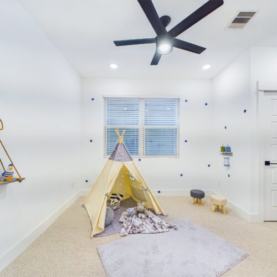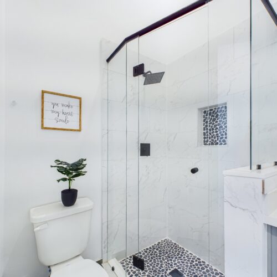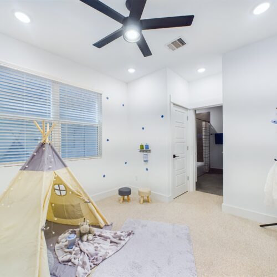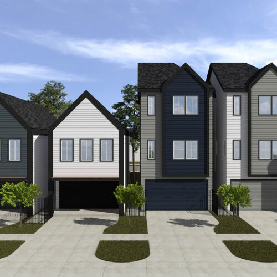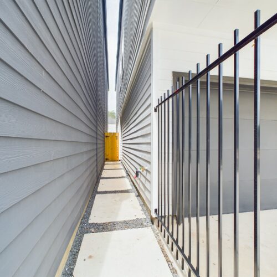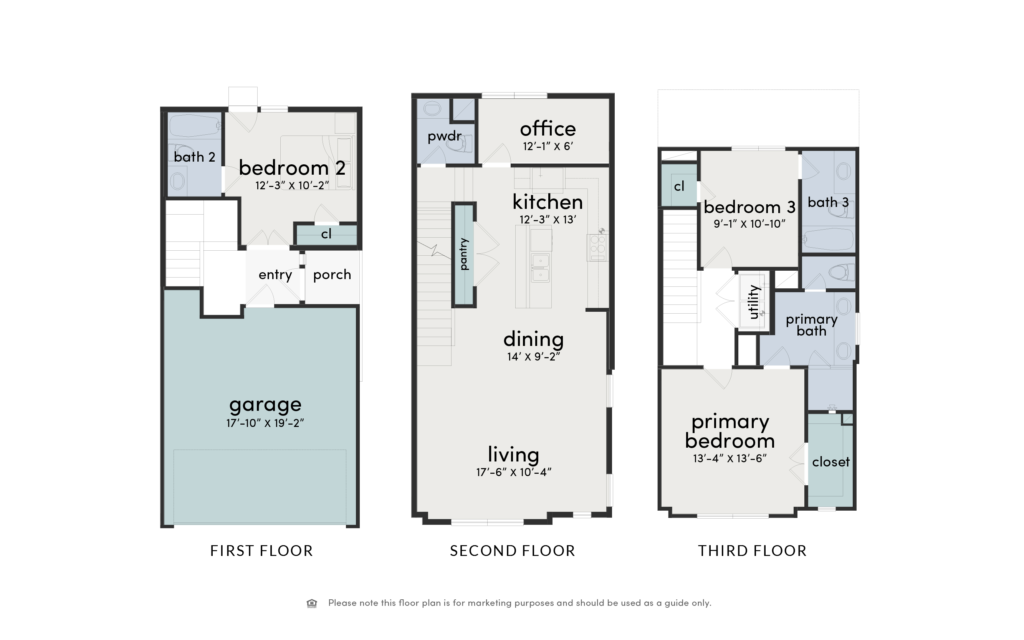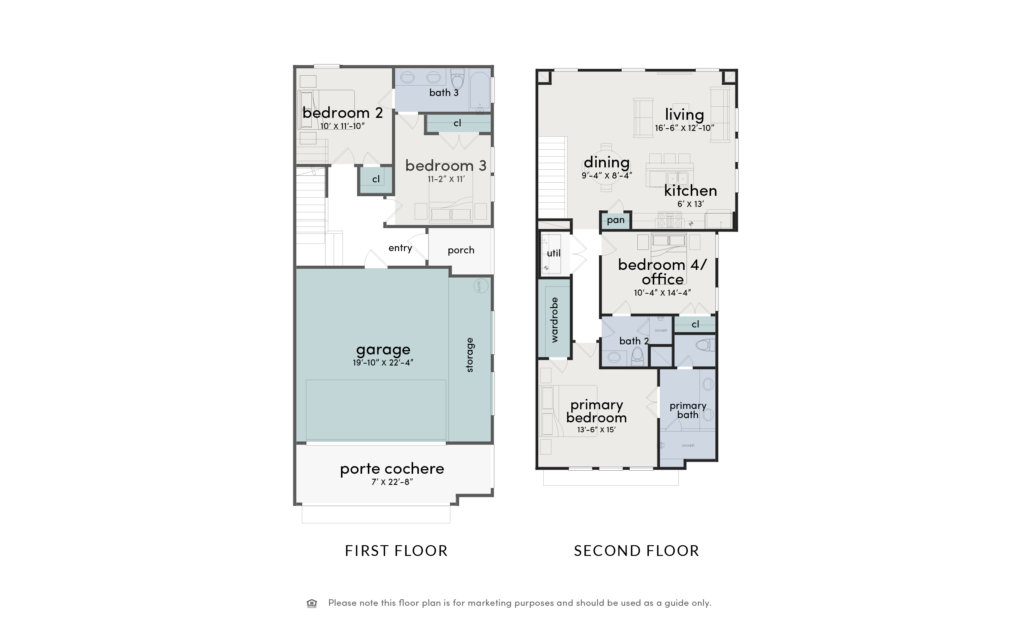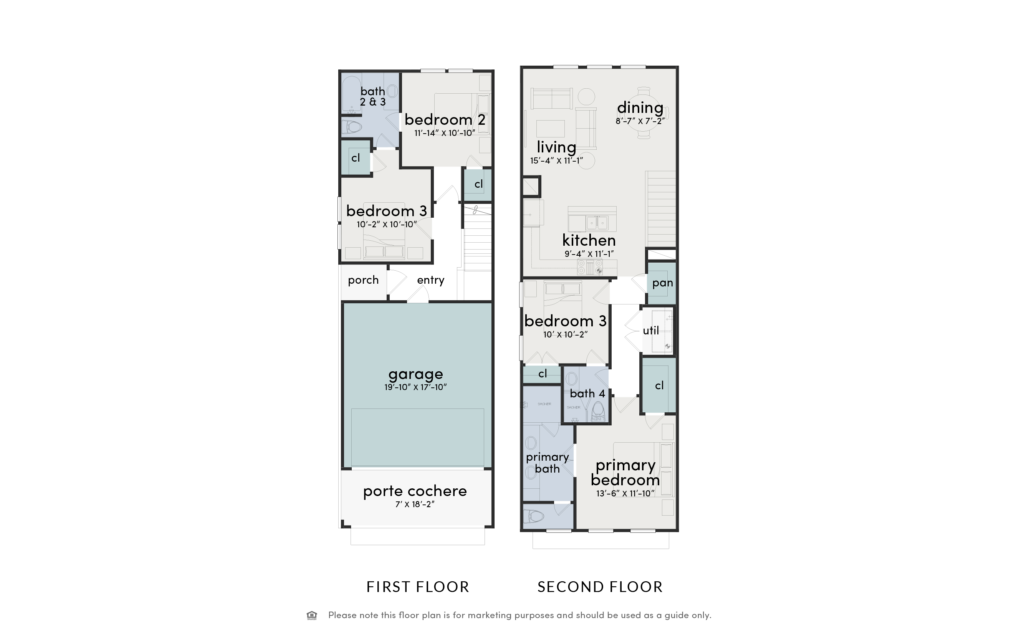Arlington Grove
Starting at High 300's
Independence Heights
3 beds 3 & 3.5 baths 1,512, 1,645, 1,677 sqft
Introducing Arlington Grove, a beautiful 6-homes community by Disama Group located in the heart of Independence Heights. Arlington Grove offers 2-story and 3-story floor plans with private driveways, fenced backyards, and a BONUS FLEX ROOM ideal for a home office, a study, a home gym. These homes boast high end features including luxury vinyl throughout living areas, upgraded quartz countertops in kitchen and bathrooms, modern hardware, stainless steel appliances, shaker cabinets with soft closed doors and drawers. Stop by for a visit and fall in love with everything Arlington Grove has to offer.

Features and Amenities
2-story floor plan & 3-tory floor plan
Open concept kitchen, dining, and living
Quartz countertops
Luxury Vinyl Tile in all living areas
High ceilings
2-car garage
Solid Red Oak stair treads stained to match LVT
Designer tile with 6" tile base board in wet areas
8 lb Carpet pad.
Ethernet connections conveniently located throughout the home
5 Panel Interior Doors
Kwikset door hardware
Recessed LED lights throughout home (per plan)
All bedrooms and living room blocked and wired for ceiling fans
GFCI Outlets in kitchen, bathrooms, and garage
Thermal Insulated solid vinyl windows with screens on all operable windows
Sherwin Williams Interior and Exterior Paint with touch up kits at closing
5 1/4” Base molding throughout home and 1x4" around all doors
Site Plan
Click image to enlarge
Virtual Tour
4313 Arlington Street, Houston, TX, USA
Get DirectionsAvailable Listings
There are 0 listings that match this search. Please try to broaden your search criteria or feel free to try again later.
Pending Listings
There are 0 listings that match this search. Please try to broaden your search criteria or feel free to try again later.

