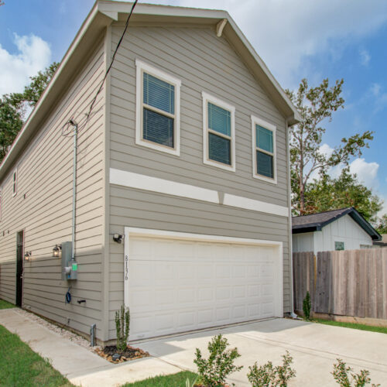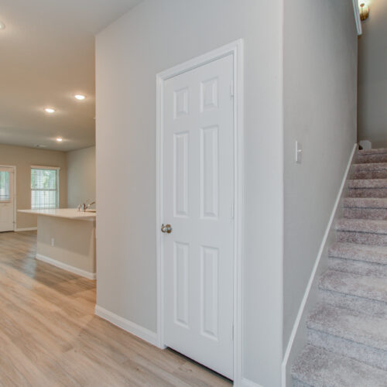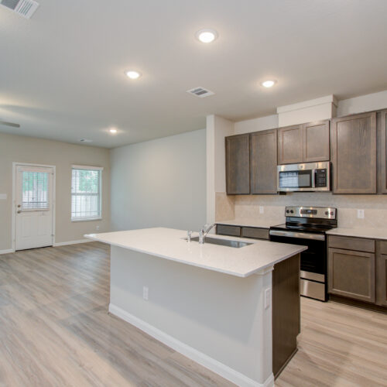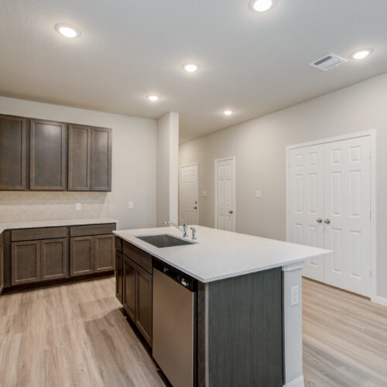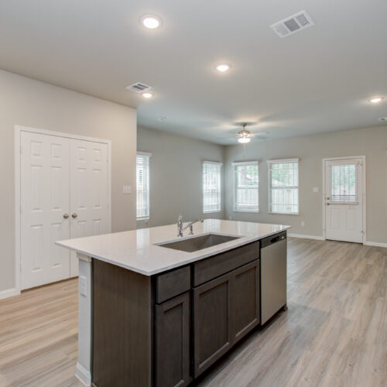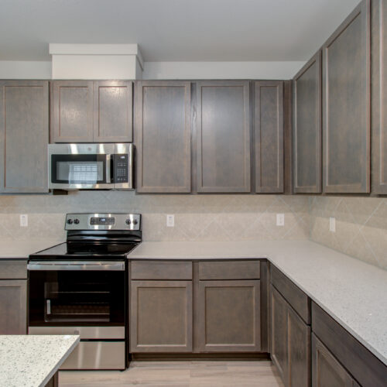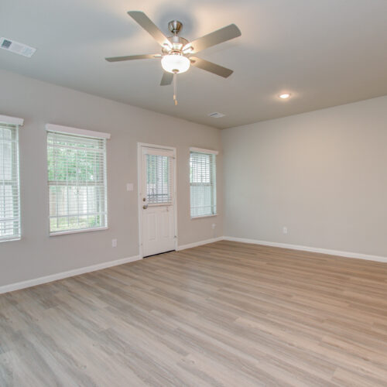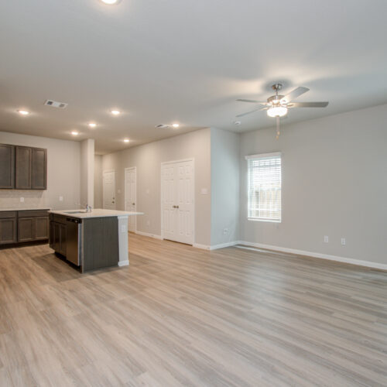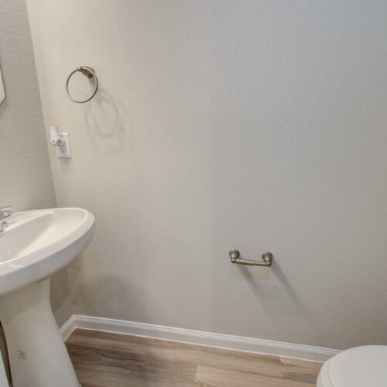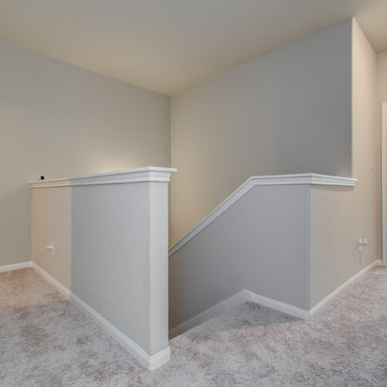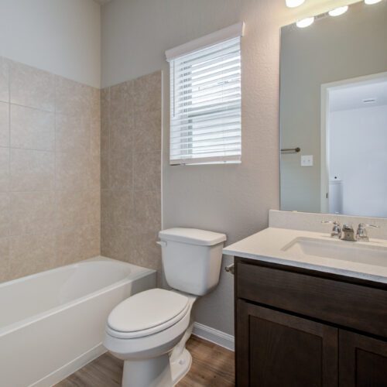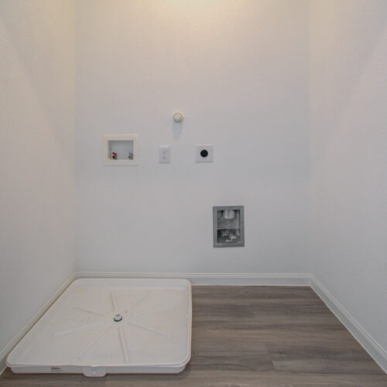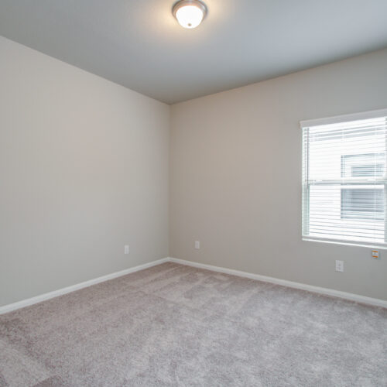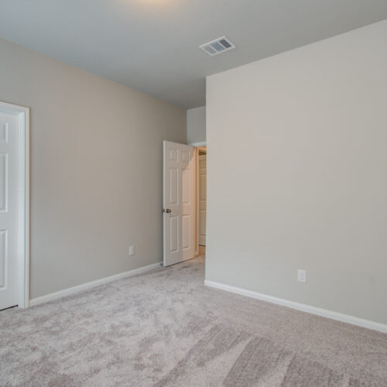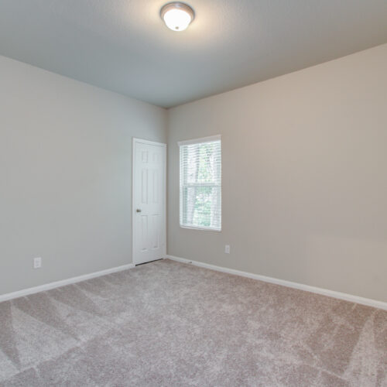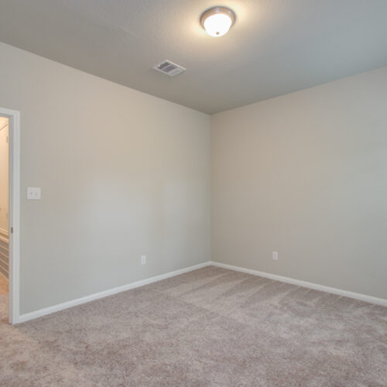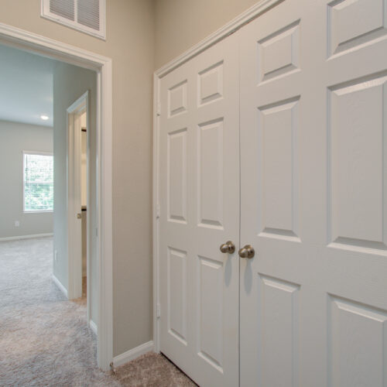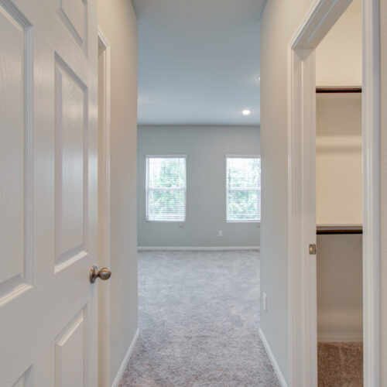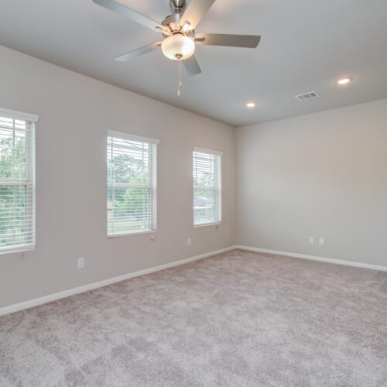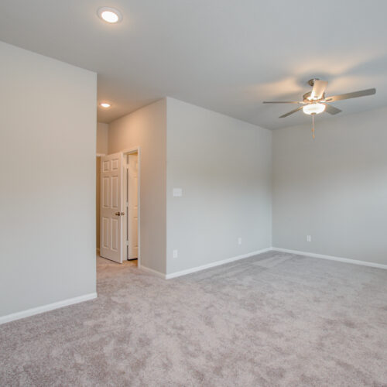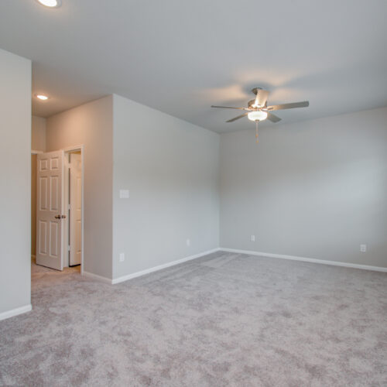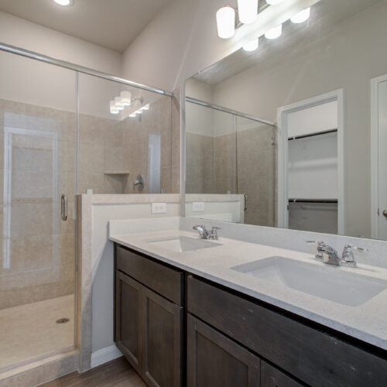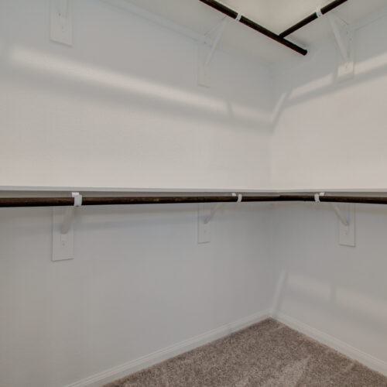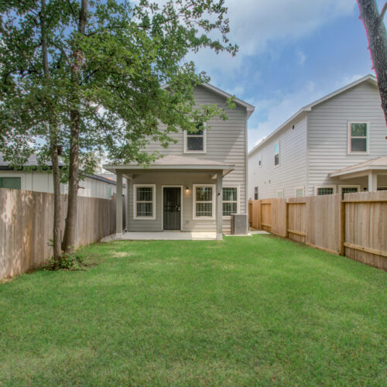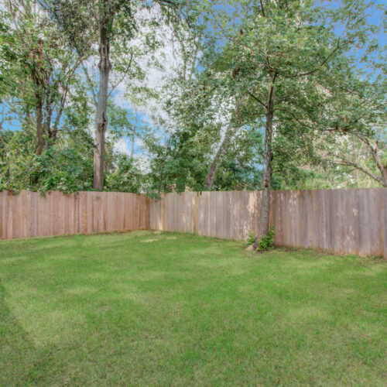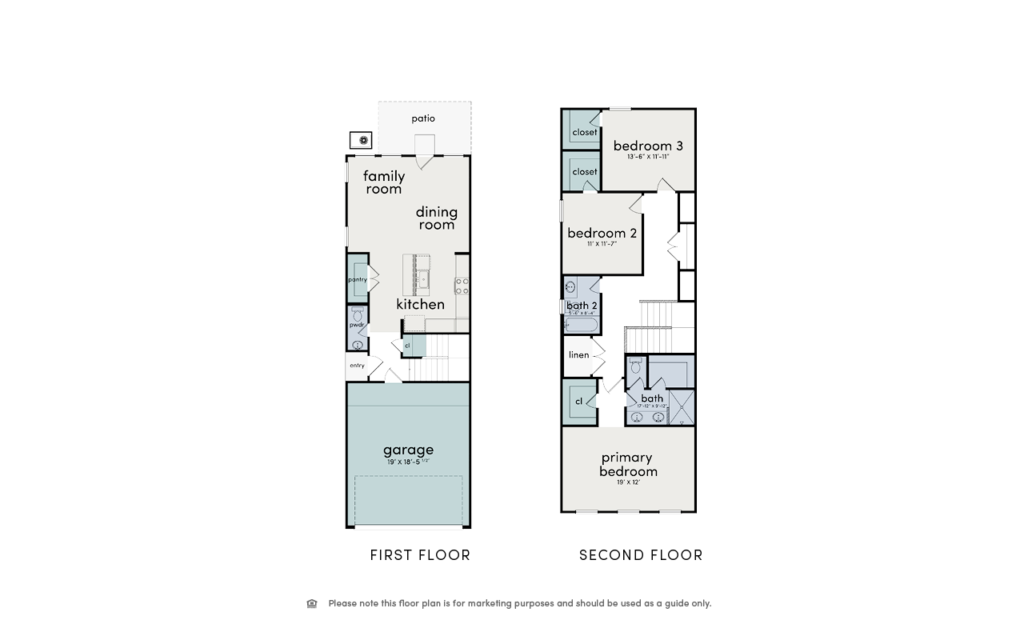Welcome to a lifestyle where convenience meets craftsmanship at Clairmont Place on Richland Drive. Clairmont Place proudly presents this brand-new, never-lived-in home, perfectly combining the timeless elegance of Craftsman and Traditional styles with modern living essentials. Located just minutes from George Bush Intercontinental, downtown Houston, and the vibrant East River district, this residence offers the ultimate urban living experience, coupled with the tranquility of a suburban retreat.
Featuring 3 spacious bedrooms and 2.5 bathrooms, this two-story gem is thoughtfully designed with family comfort in mind. The second floor is dedicated to rest and relaxation, hosting all bedrooms, including a 19x12 Primary Bedroom that promises serene privacy. The heart of the home on the first floor boasts an open-concept layout, seamlessly blending living, dining, and kitchen areas—ideal for entertaining and everyday living.
The kitchen is a chef’s delight, equipped with stainless steel appliances, granite countertops, and expansive 42" cabinets, complemented by an island that invites casual dining and delightful conversations. Aesthetic and durable, luxury vinyl flooring adorns the first floor, transitioning to plush carpet in the bedrooms, ensuring a cozy ambiance throughout.
Step outside to discover a spacious backyard, offering a canvas for outdoor living possibilities, and an expansive private driveway accommodates your and your guests’ vehicles with ease.
Built by Censeo Homes, renowned for their commitment to quality and detail, this home is not just a dwelling but a promise of a thriving, sustainable lifestyle. Backed by comprehensive warranties, each element of construction ensures peace of mind for years to come.
Experience the blend of traditional charm and modern functionality at Clairmont Place. Ready to move in and create lasting memories, this home is waiting to tell its story with you.

Features and Amenities
Primary Bedroom: 19 x 12, 2nd floor
Additional Bedrooms: 13 x 11 & 11 x 11, 2nd floor
Open Living Area, Kitchen/Dining Combo: 1st Floor
Stainless Steel Kitchen Appliances
Granite Countertops
42" Kitchen Cabinets
Luxury Vinyl Flooring (1st Floor) & Plush Carpet (Bedrooms)
Spacious Backyard
Proximity to Downtown & Major Districts
Energy-Efficient Design
3 bed, 2-1/2 bath with 2 Car garage
Large owner suite with walk-in closet
Large owners, suite bathroom including additional walk-in closet and Large standup shower with tile floor
Linen closet in upstairs hall
Entry hall coat closet
Large walk-in pantry
Double pane, energy, efficient, vinyl windows
Security gates at front and back door
Security bars on first floor windows
Security floodlight on front of garage

