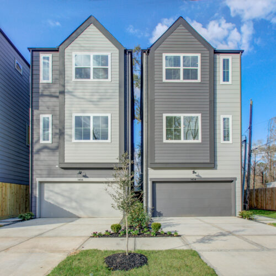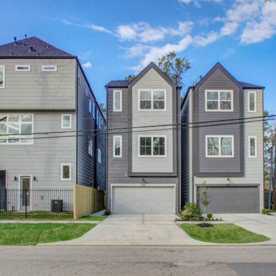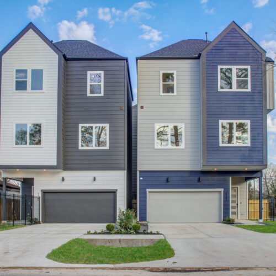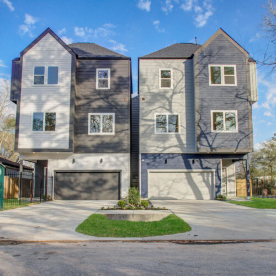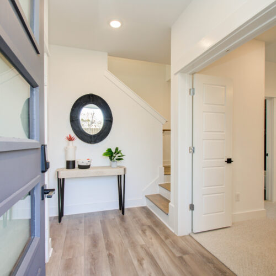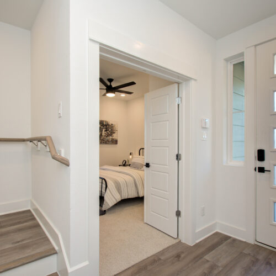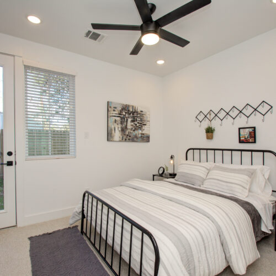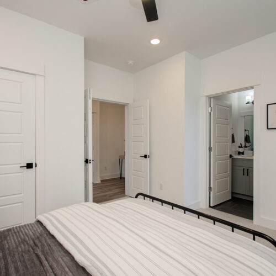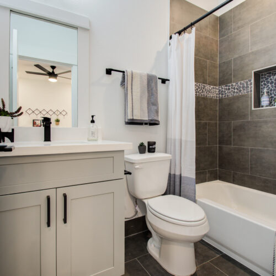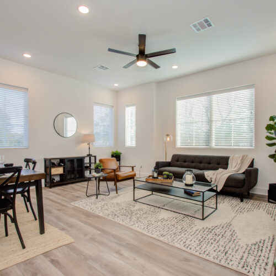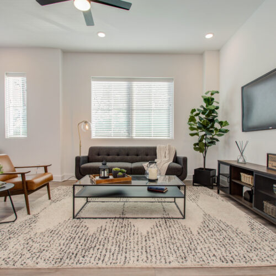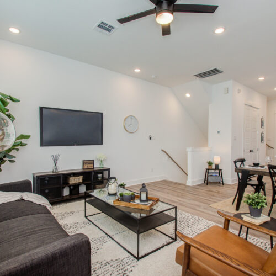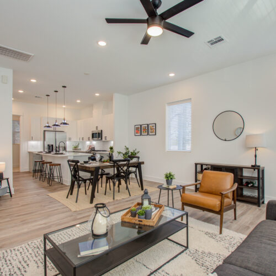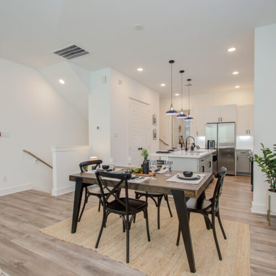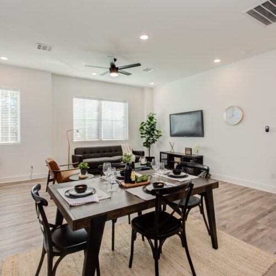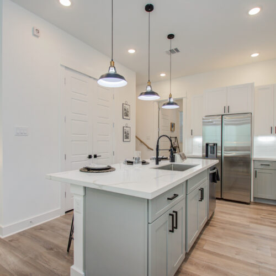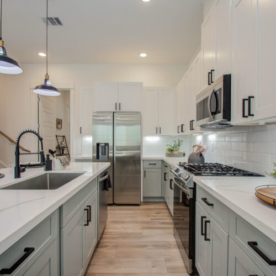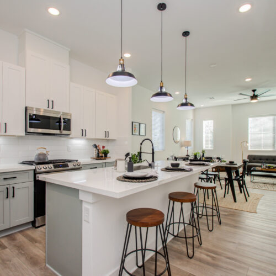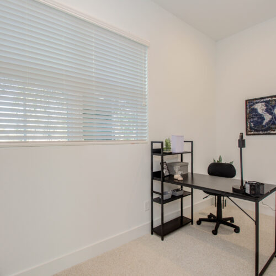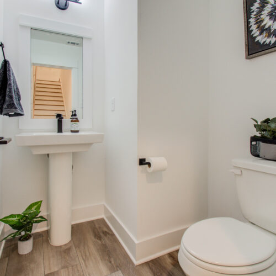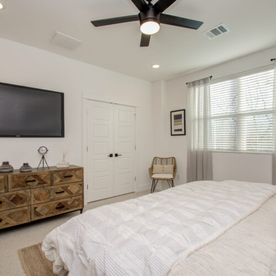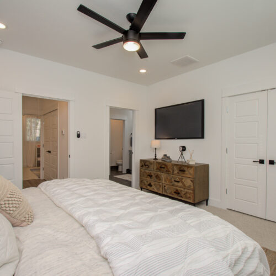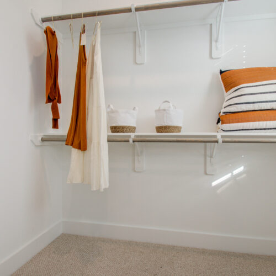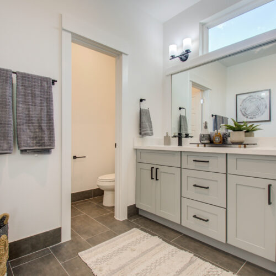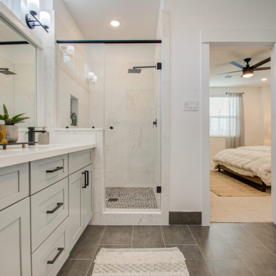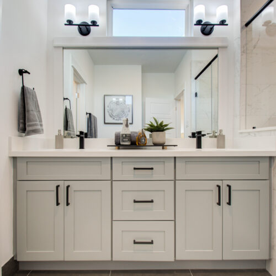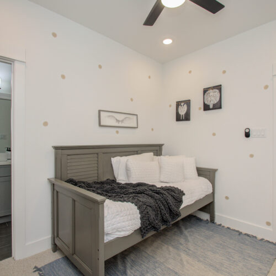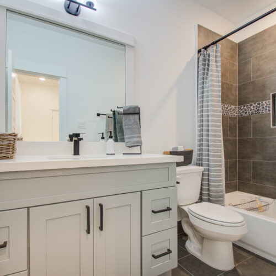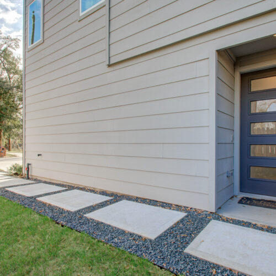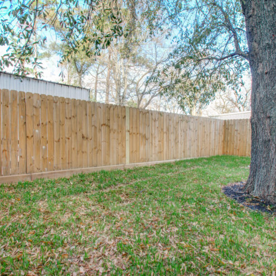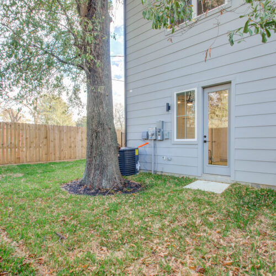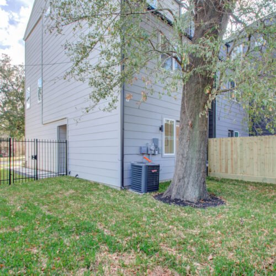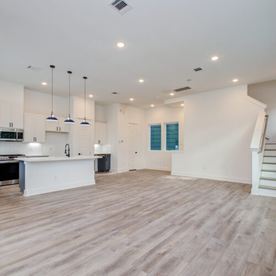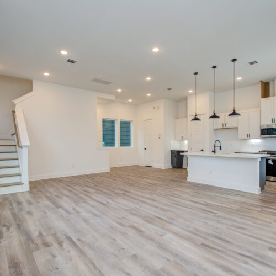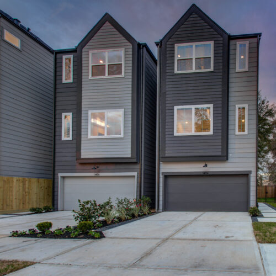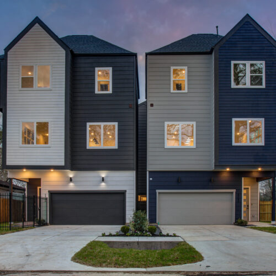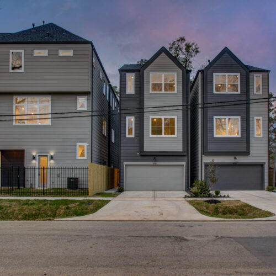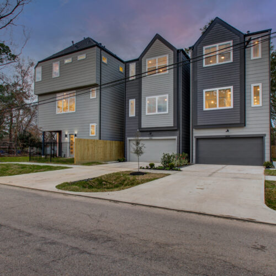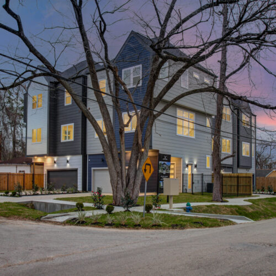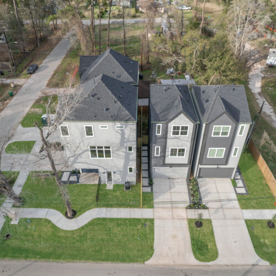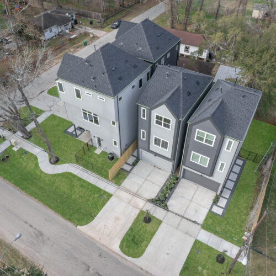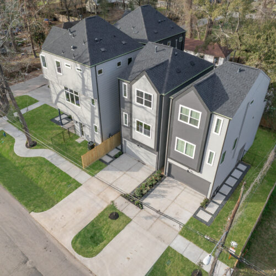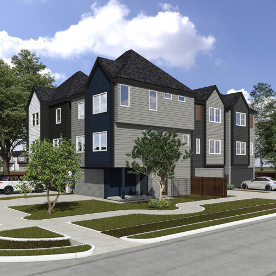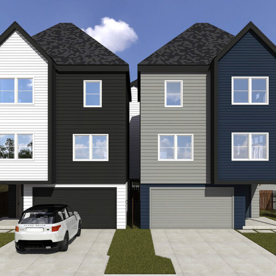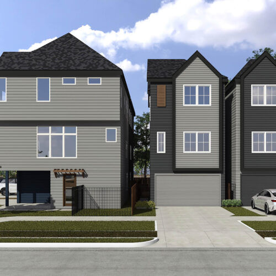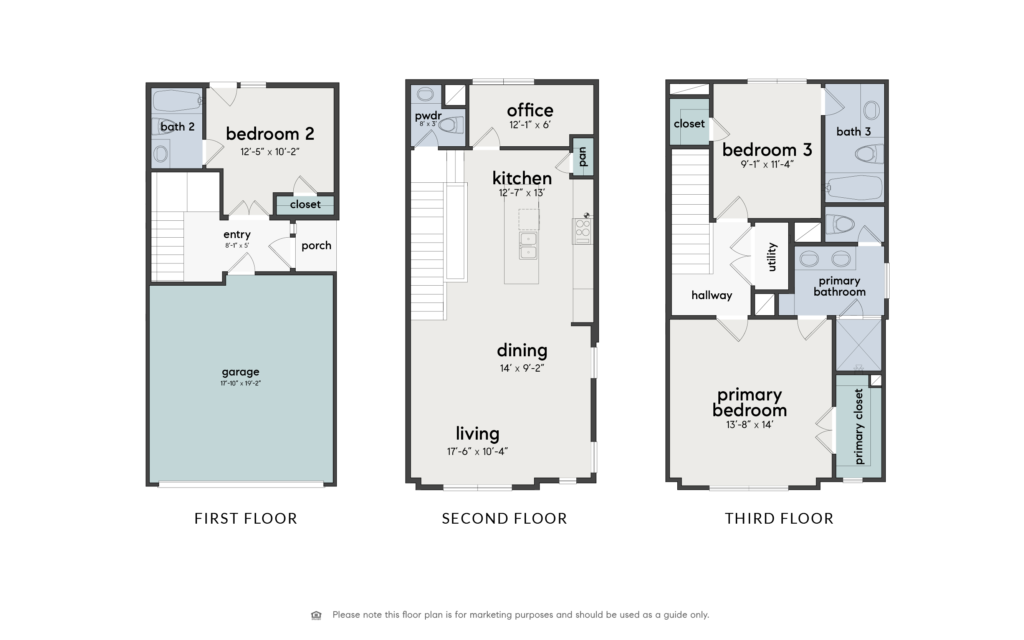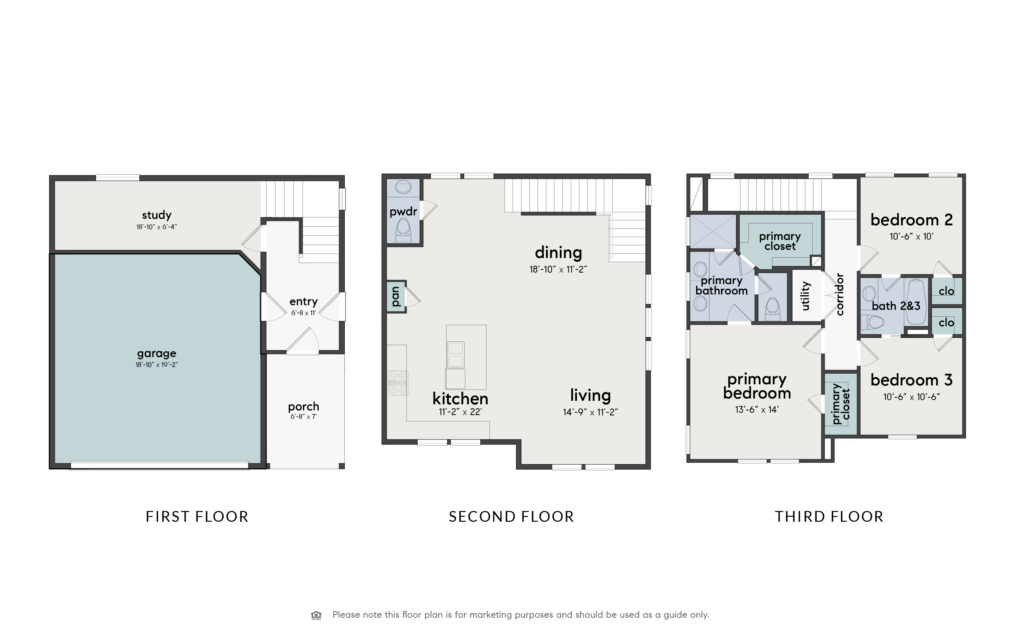Highland Landing
STARTING IN HIGH $300'S
Independence Heights
3 beds 2.5 - 3.5 baths 1,652 - 1,780 sqft
MOVE-IN READY! Located in the charming Highland Heights, Highland Landings offers four 3-story homes with two different floor plans to choose from. Some features you can enjoy in these homes are private driveways, spacious backyards/sideyards (per plan), three bedrooms, a study/office, an open concept living/dining/kitchen area on the second floor ideal for entertainment. With upgraded finishes throughout including quartz countertops, spacious kitchen island, stainless-steel appliances, upgraded cabinets with soft close drawers, a spacious two-car garage.

Features and Amenities
NO HOA
Private driveway
Second floor living area
Open concept kitchen, dining, and living
3 bedrooms and 2.5-3.5 bathrooms
Office/study
Quartz countertops
Luxury Vinyl Tile in all living areas
High ceilings
2-car garage
Solid Red Oak stair treads stained to match LVT
Designer tile with 6" tile base board in wet areas
8 lb Carpet pad.
Ethernet connections conveniently located throughout the home
5 Panel Interior Doors
Schlage door hardware
Recessed LED Can lights throughout home (per plan)
All bedrooms and living room blocked and wired for ceiling fans
GFCI Outlets in kitchen, bathrooms, and garage.
Thermal Insulated solid vinyl windows with screens on all operable windows
Sherwin Williams Interior and Exterior Paint with touch up kits at closing
5 1/4” Base molding throughout home and 1x4" around all doors
Site Plan
Click image to enlarge
Virtual Tour
5902 Weathersby Street, Houston, TX, USA
Get DirectionsAvailable Listings
There are 0 listings that match this search. Please try to broaden your search criteria or feel free to try again later.
Pending Listings
There are 0 listings that match this search. Please try to broaden your search criteria or feel free to try again later.

